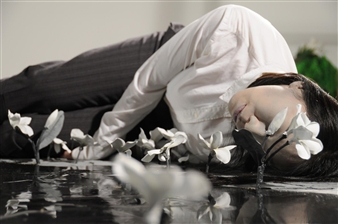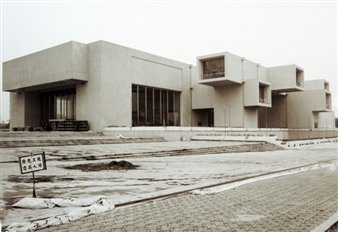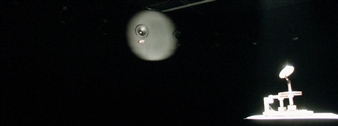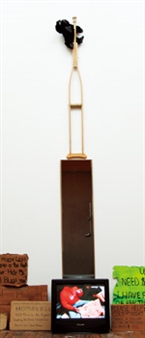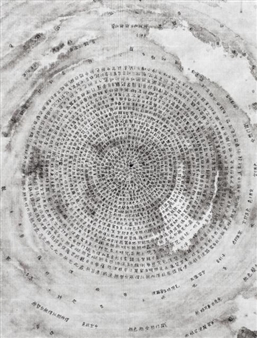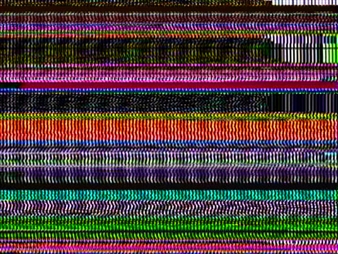Defining Space

Soulangh Cultural Park, T'ai-wan, Tainan, 11/11/2015 - 02/14/2016
130 Liu an Vil., Jiali District, Tainan City, Taiwan
Researching local history and architecture, I have developed a project consisting of several components. In particular, I was interested in how the area has changed throughout history and how it was affected by various external influences. Every city or area has specifics that I want to discover and interpret by creating an imaginary cityscape, which has a specific architectural logic and is easily recognizable as a solid form. I want to challenge the viewer to see the image in a different way and from different perspective, encourage them to notice details that are usually hidden or considered insignificant. When preparing a reference image I'm interested in the dialectic of real-imaginary. The original idea has not been changed radically, it only changed within the process of creating by new findings of actually been physically present in the space, not to mention the project space itself. The project consists of several components. The basis of the overall layout is a network structure which is visible as a background image structure, the drawing texture itself seems digital in appearance, while the process itself resembles traditional practice in painting, in this case, the murals. The drawing has a tendency for 3D space, which manifests itself in the structure of strings and wood construction that resemble the architectural specifics of the area, specifically the narrow buildings. Four drawings on wood plates depict four different periods that I found significant. Japanese colonial architecture, narrow building, Anping Three House, and traditional Taiwanese residential house. Also, within the wall drawing there are three additional details depicting chinese sign, generic modern architecture (deliberately taken from the internet, and from different area), and traditional temple. Significant part of the project covers the black chalk board paint with calculations, marks, maps, and designs revealing the process. The overall structure also invites visitor to enter and walk through it. The idea was to create an impression of a narrow alley.
For More Information